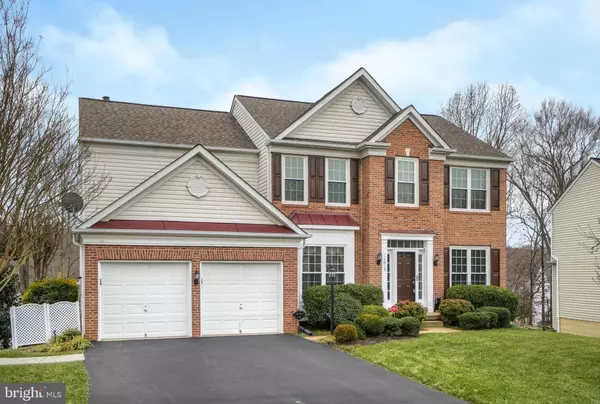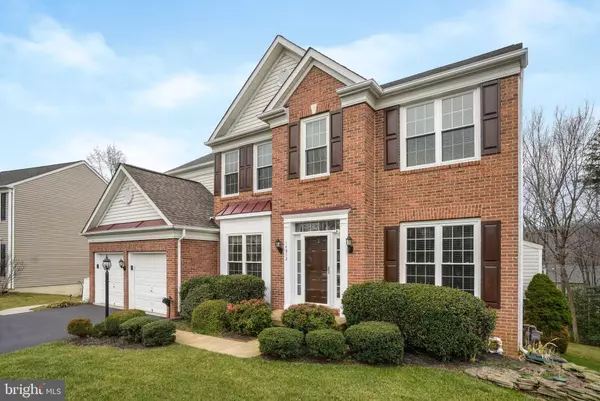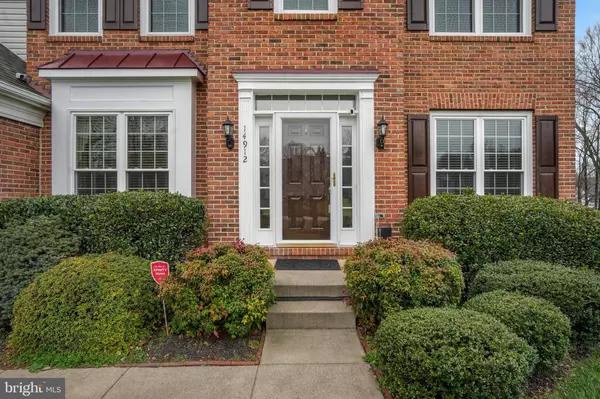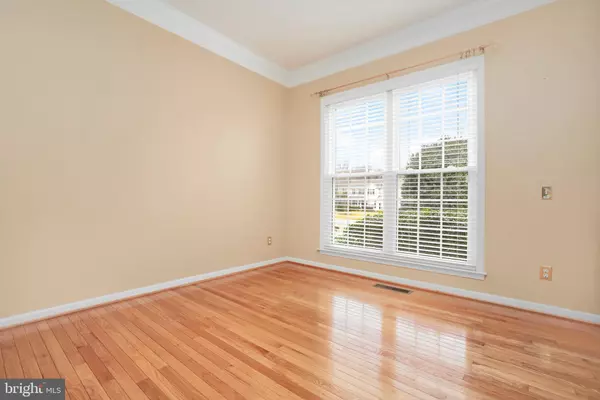$759,000
$774,900
2.1%For more information regarding the value of a property, please contact us for a free consultation.
5 Beds
4 Baths
3,567 SqFt
SOLD DATE : 03/13/2023
Key Details
Sold Price $759,000
Property Type Single Family Home
Sub Type Detached
Listing Status Sold
Purchase Type For Sale
Square Footage 3,567 sqft
Price per Sqft $212
Subdivision Winding Creek Estates
MLS Listing ID VAPW2044902
Sold Date 03/13/23
Style Colonial
Bedrooms 5
Full Baths 3
Half Baths 1
HOA Fees $90/mo
HOA Y/N Y
Abv Grd Liv Area 2,667
Originating Board BRIGHT
Year Built 2001
Annual Tax Amount $6,887
Tax Year 2022
Lot Size 0.303 Acres
Acres 0.3
Property Description
Welcome to Winding Creek Estates! This elegant l 3 story home features 5 bedrooms and 3.5 bathrooms. Enter into the two story foyer and see the beautiful hardwood floors that extend throughout the main level. Located at the front of the home is the formal living room and the formal dining room, which leads to the open kitchen and family room with a gas burning fireplace. The upper level has 4 bedrooms, including the primary bedroom with tray ceilings, 2 walk in closets, and a private bathroom with a jacuzzi tub, stand up shower and double vanities. The finished, walk-out basement has the 5th bedroom, a full bathroom, a large living area, a kitchenette and plenty of storage. The back of the home faces woods and features a screened in 2nd story porch that leads out to an open composite deck with stairs to the back yard and shed. All of the big ticket items have been replaced recently, including: Roof (2015), HVAC (2020 & 2022), Okna Windows (2018), Hot Water Heater (2022), Back Door (2021), Deck (2020), Washer (2022). An added bonus, the seller has paid the association fees for all of 2023! Close to shops, restaurants and easy access to public transportation and major roads. Book your tour today!
Location
State VA
County Prince William
Zoning R4
Rooms
Basement Connecting Stairway, Rear Entrance, Walkout Level
Interior
Interior Features Family Room Off Kitchen, Kitchen - Gourmet, Kitchen - Island, Dining Area, Ceiling Fan(s), Window Treatments, Walk-in Closet(s)
Hot Water Natural Gas
Heating Central
Cooling Central A/C
Flooring Carpet, Hardwood, Ceramic Tile
Fireplaces Number 1
Equipment Built-In Microwave, Dryer, Washer, Cooktop, Dishwasher, Disposal, Refrigerator, Icemaker, Stove
Fireplace Y
Appliance Built-In Microwave, Dryer, Washer, Cooktop, Dishwasher, Disposal, Refrigerator, Icemaker, Stove
Heat Source Natural Gas
Exterior
Exterior Feature Screened, Porch(es)
Parking Features Garage Door Opener, Garage - Front Entry
Garage Spaces 2.0
Amenities Available Common Grounds
Water Access N
Accessibility None
Porch Screened, Porch(es)
Attached Garage 2
Total Parking Spaces 2
Garage Y
Building
Story 3
Foundation Slab
Sewer Public Sewer
Water Public
Architectural Style Colonial
Level or Stories 3
Additional Building Above Grade, Below Grade
Structure Type Tray Ceilings
New Construction N
Schools
Elementary Schools Ashland
Middle Schools Louise Benton
High Schools Charles J. Colgan Senior
School District Prince William County Public Schools
Others
HOA Fee Include Trash,Snow Removal,Common Area Maintenance
Senior Community No
Tax ID 7991-94-5140
Ownership Fee Simple
SqFt Source Assessor
Special Listing Condition Standard
Read Less Info
Want to know what your home might be worth? Contact us for a FREE valuation!

Our team is ready to help you sell your home for the highest possible price ASAP

Bought with Terence Keith Battle • KW Metro Center

"My job is to find and attract mastery-based agents to the office, protect the culture, and make sure everyone is happy! "







